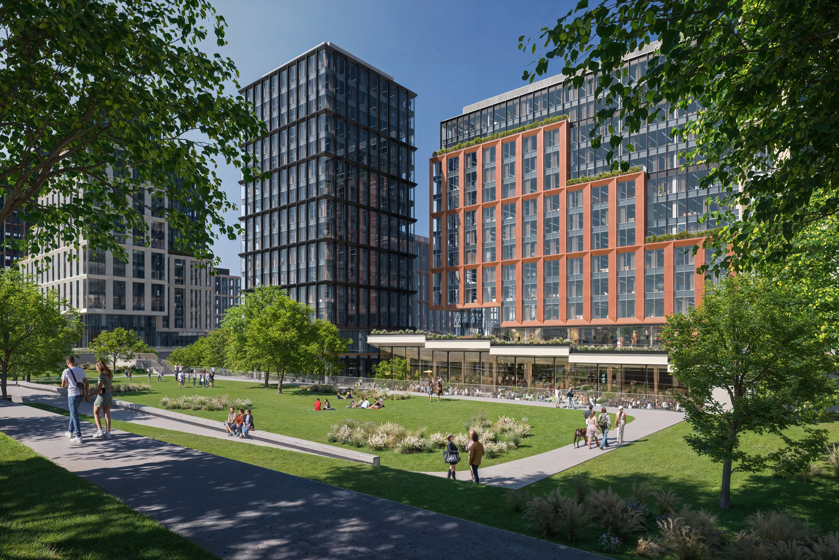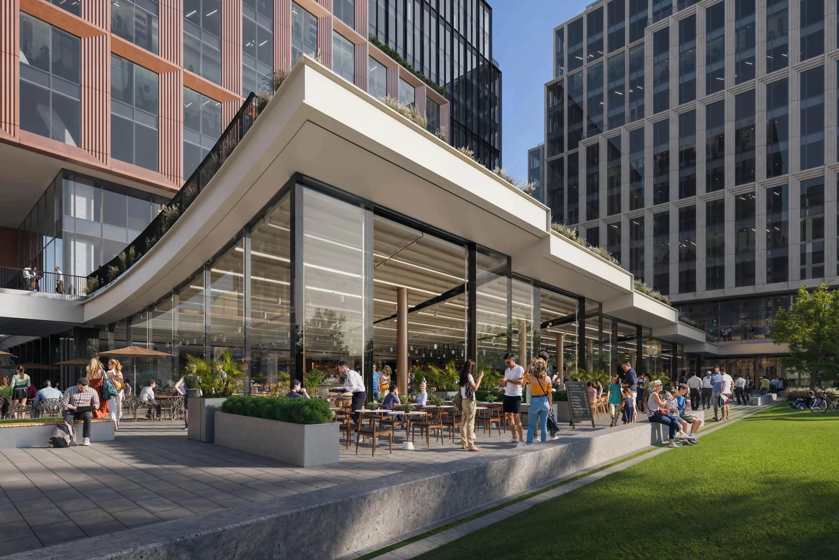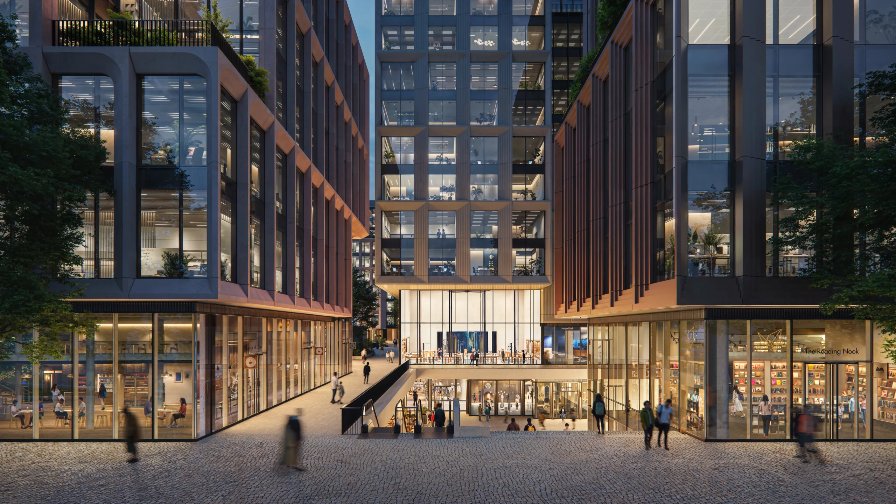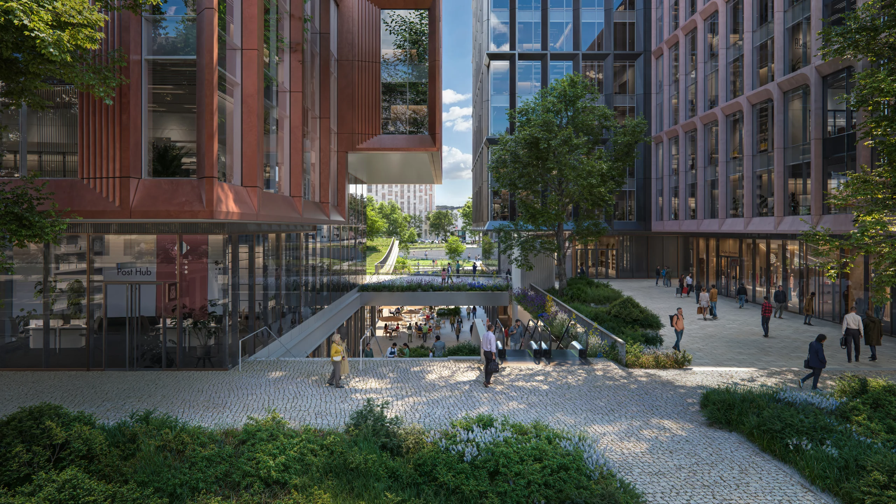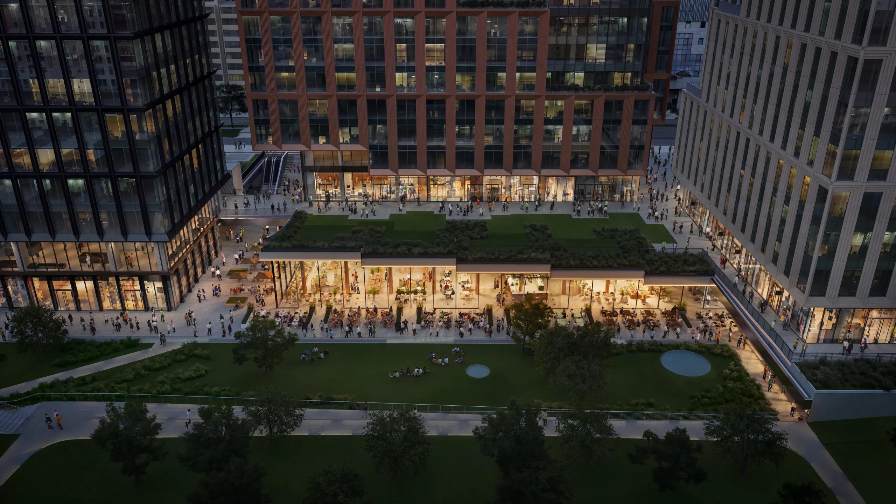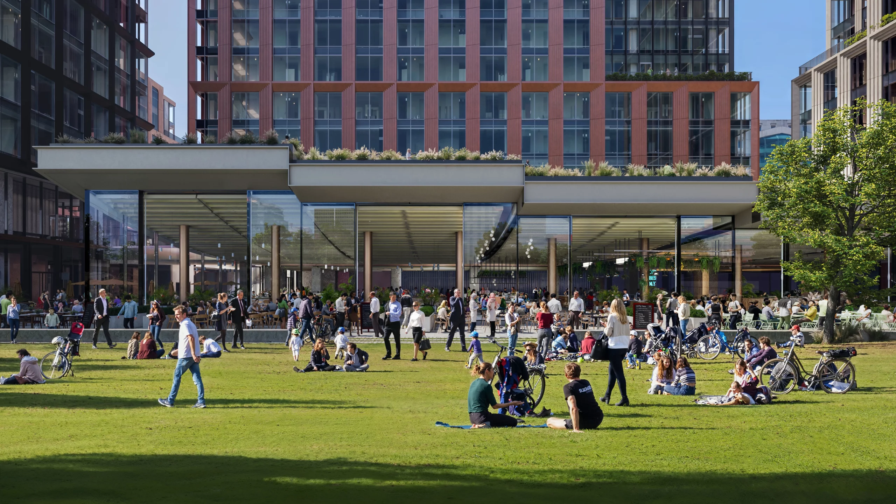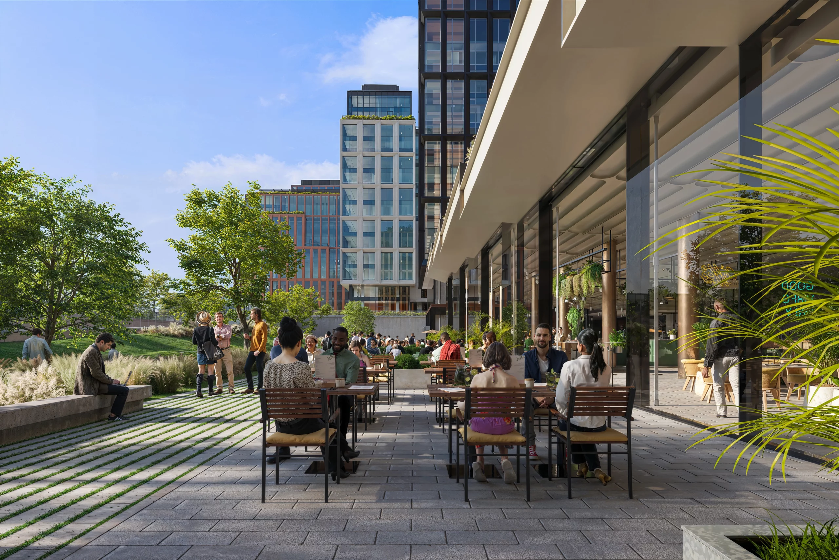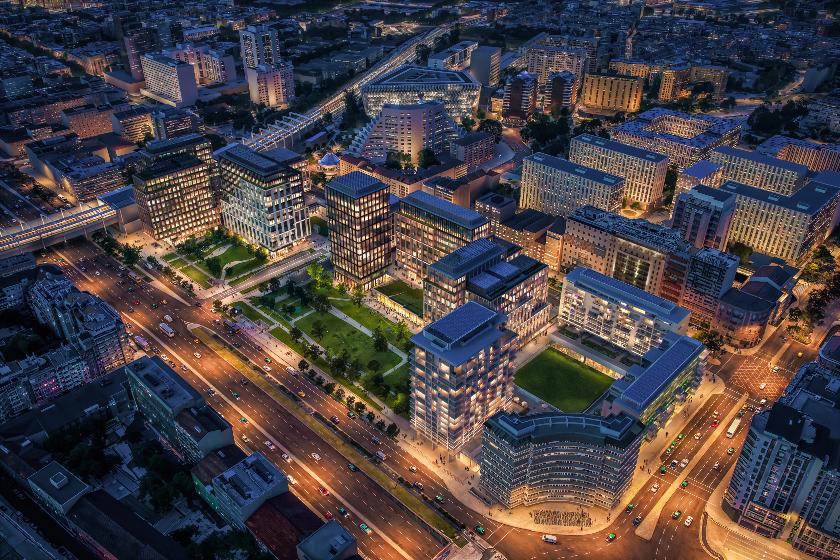
The Project
EntreCampos, where Lisbon’s future takes shape
In the heart of Portugal, Lisbon shines with rich history, striking architecture, and vibrant culture. And in the heart of Lisbon EntreCampos is evolving into a vibrant center for business and innovation, leisure and living.
A pioneering project in architecture, design and sustainability
Spanning 330,000 sqm of gross construction area, EntreCampos Project features ten iconic buildings designed by world-renowned architects, including two Pritzker prize winners. A transformative venture that will redefine Lisbon’s urban landscape and set new standards for innovation and excellence across Portugal.
Discover this landmark initiative with national impact.
7 Buildings
128,000 sqm GLA
2 Floors / 75 Stores
24,000 sqm GLA
3 Buildings / 249 Apartments
28,000 sqm GLA
A Future-Ready Neighbourhood
SUBWAY
TRAIN
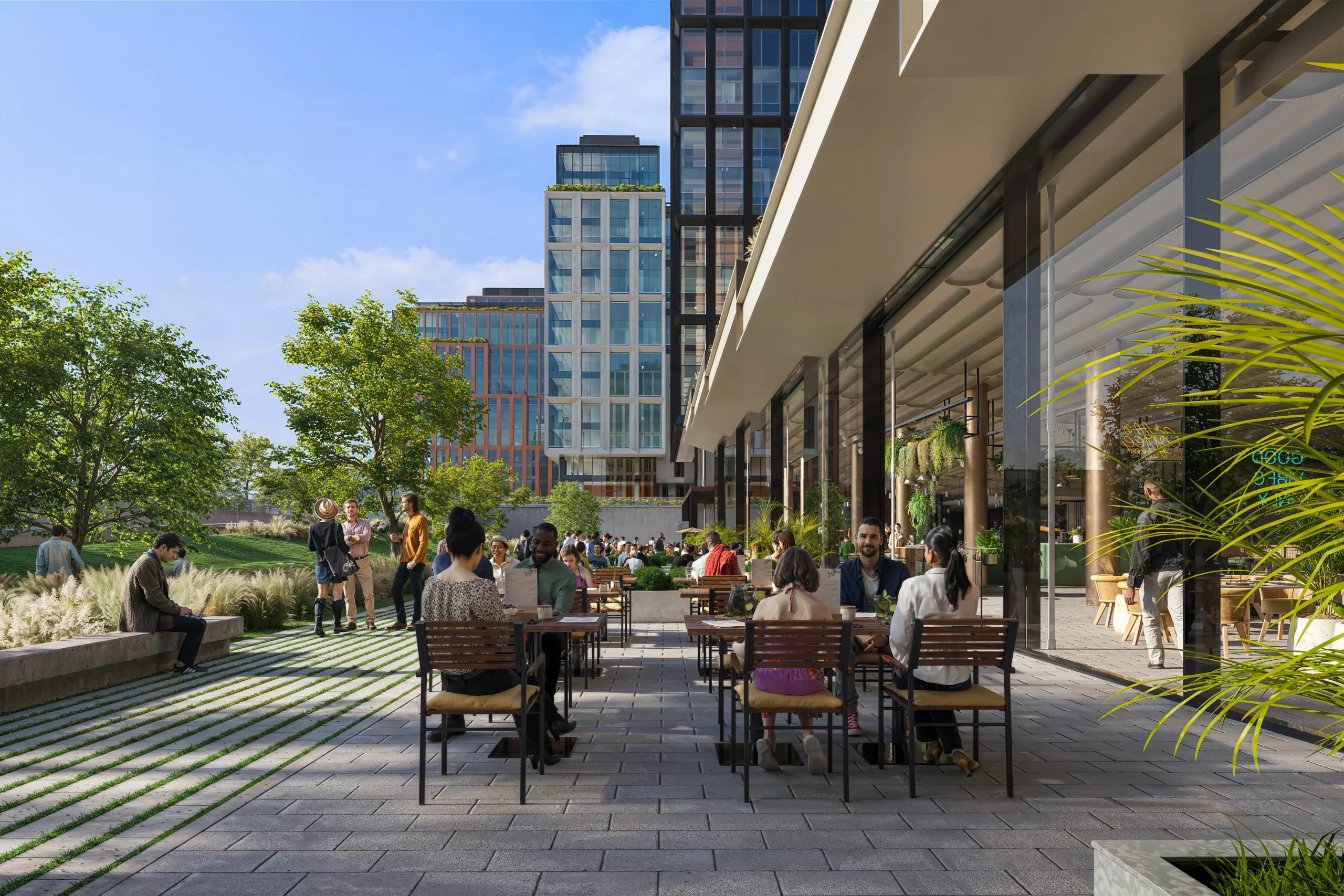
RETAIL
Lisbon’s newest leisure destination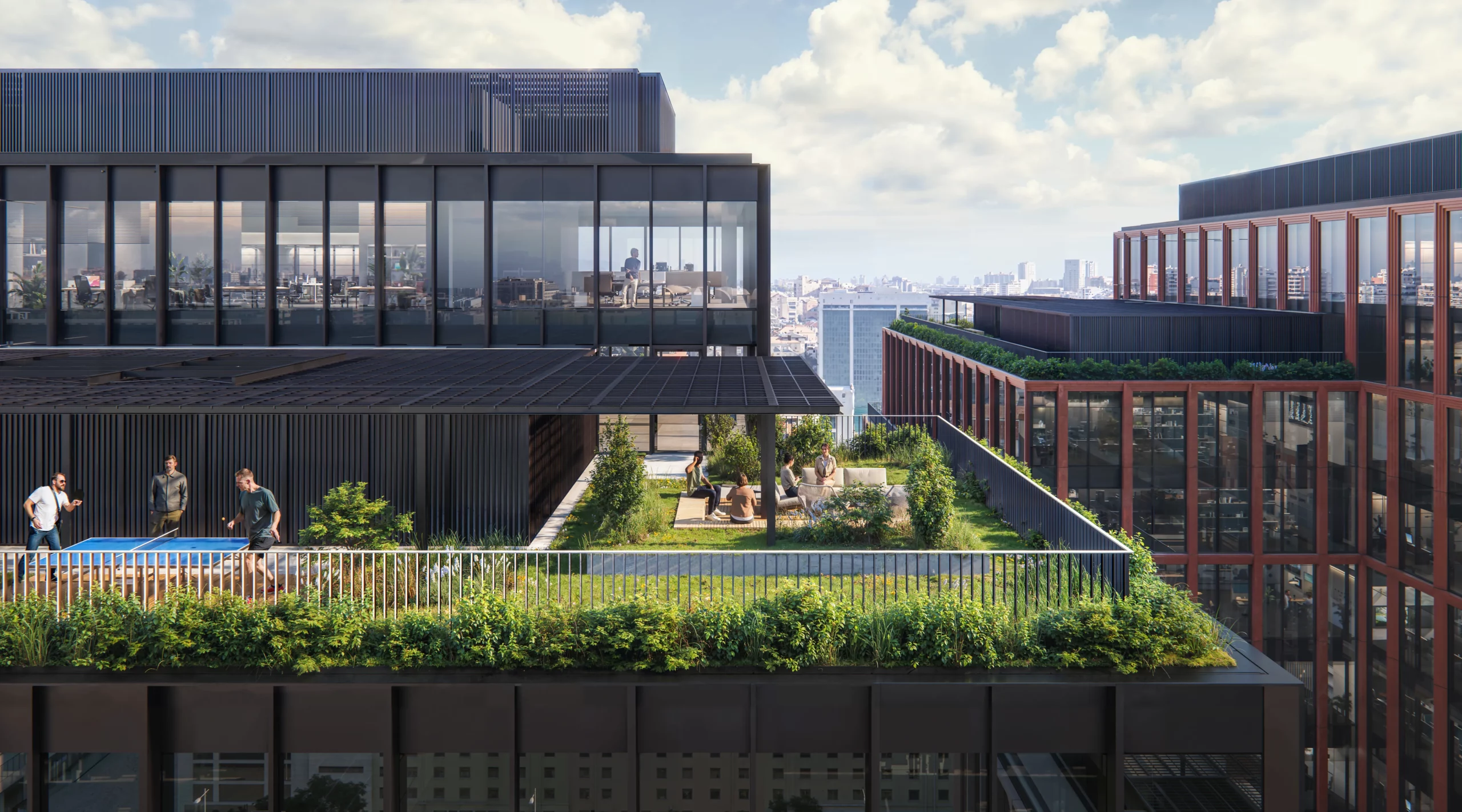
OFFICE
The new epicenter of Lisbon’s CBD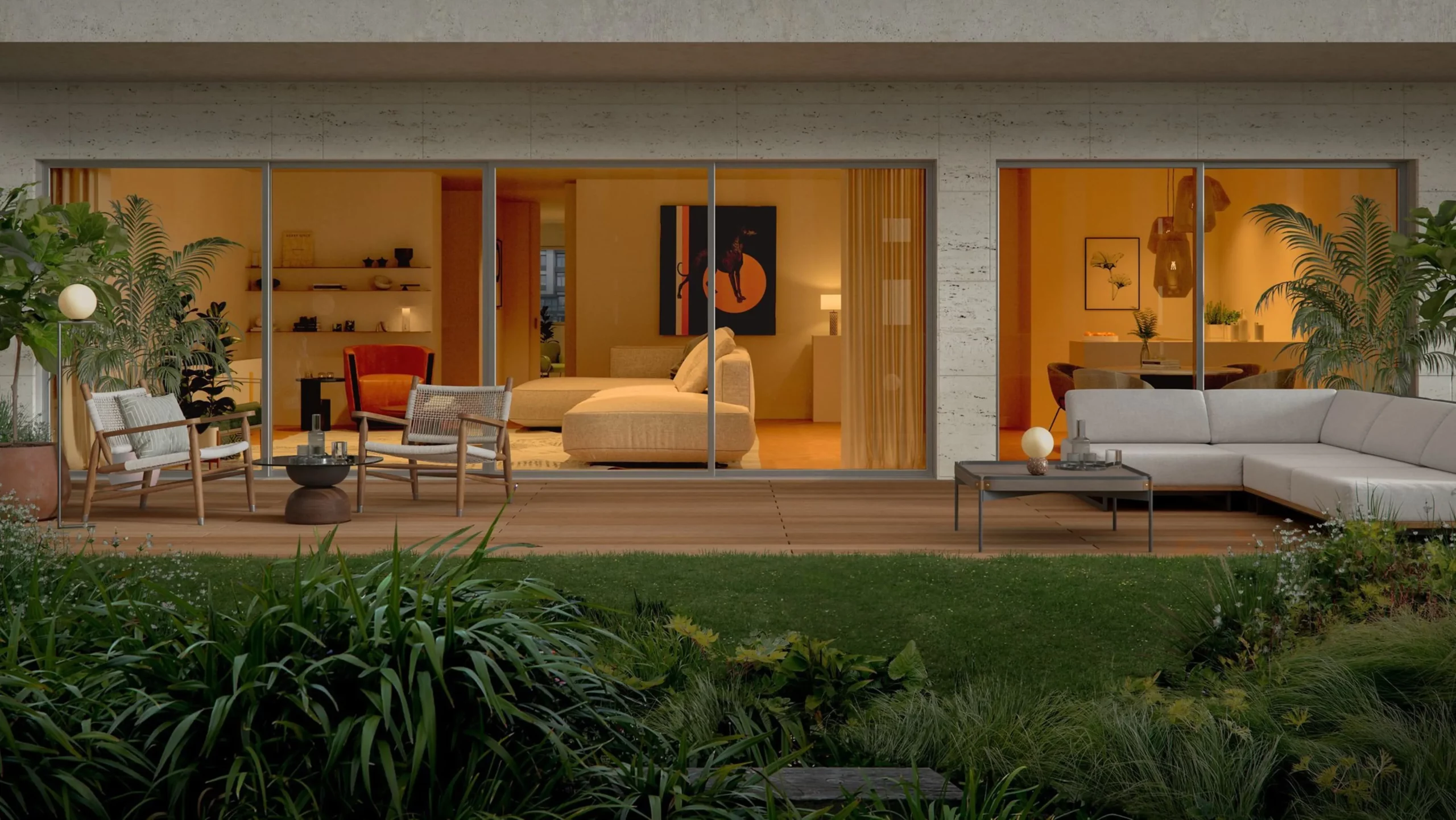
RESIDENTIAL
Contemporary urban livingA pioneering neighbourhood
With sustainability and community engagement at its core, EntreCampos is setting new standards for large-scale neighbourhood developments on a European level.
The extensive use of geothermal and solar energy throughout the project, sustainable water strategies, the incorporation of smart and future-ready technologies, expansive green and public spaces and terraces, wide scale community initiatives, amenities and public engagement have seen EntreCampos already recognized by leading certification bodies including USGBC and WiredScore.
Designed to achieve following certifications:

Part of the Entrecampos Integrated Operation
The EntreCampos Project is the private initiative component of Lisbon City Council’s “Entrecampos Integrated Operation”. This operation covers a total site area of 141,000 sqm and incorporates a wide range of public initiative projects, including 700 new affordable residential units (already under construction) and several social facilities and infrastructures.
Private Initiative
Developer:
- 249 apartments in 3 residential buildings
- Hybrid commercial area (open-air/covered) with approximately 24,000 sqm for shops and restaurants
- 7 office buildings with approximately 128,000 sqm of Gross Lettable Area
Public Initiative
Developer:
- 700 housings allocated to the Affordable Rent Program
- 2.5 Ha of Public Green Areas/17,000 sqm in the Project
- Social Facilities – 3 nurseries, Kindergarden, Long-term Care Facility, Day Care Center, Nursing Home and Home Support Service
- Exhibition Facilities/ Cultural Promotion
- Public Parking
Developer:
- 249 apartments in 3 residential buildings
- Hybrid commercial area (open-air/covered) with approximately 24,000 sqm for shops and restaurants
- 7 office buildings with approximately 128,000 sqm of Gross Lettable Area
Developer:
- 700 housings allocated to the Affordable Rent Program
- 2.5 Ha of Public Green Areas/17,000 sqm in the Project
- Social Facilities – 3 nurseries, Kindergarden, Long-term Care Facility, Day Care Center, Nursing Home and Home Support Service
- Exhibition Facilities/ Cultural Promotion
- Public Parking
Developer

Headquartered in Portugal, but responsible for a portfolio of investments with a global reach, Fidelidade Property Europe oversees the real estate assets of the Fidelidade Group. Founded in 1808, Fidelidade is the leading insurance company in the Portuguese market, benefiting from the largest network in the country and a consolidated international presence in 13 countries across African, Asian, European, and South American markets.
