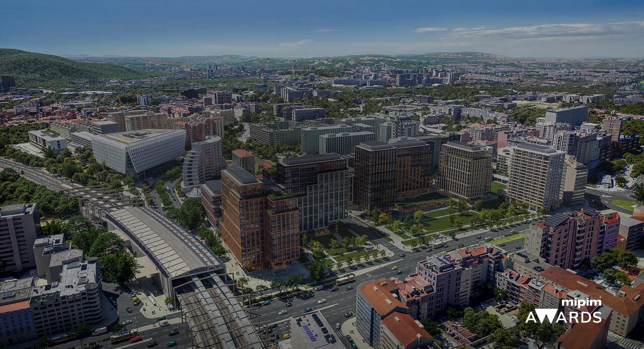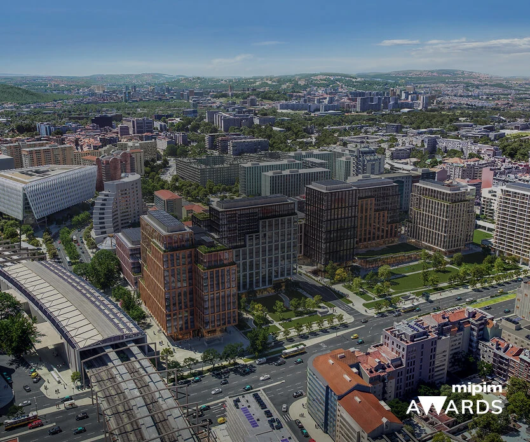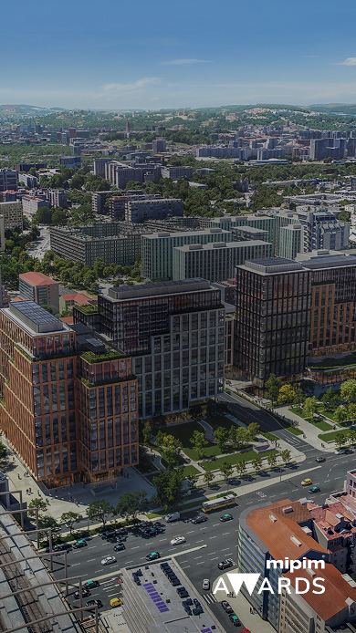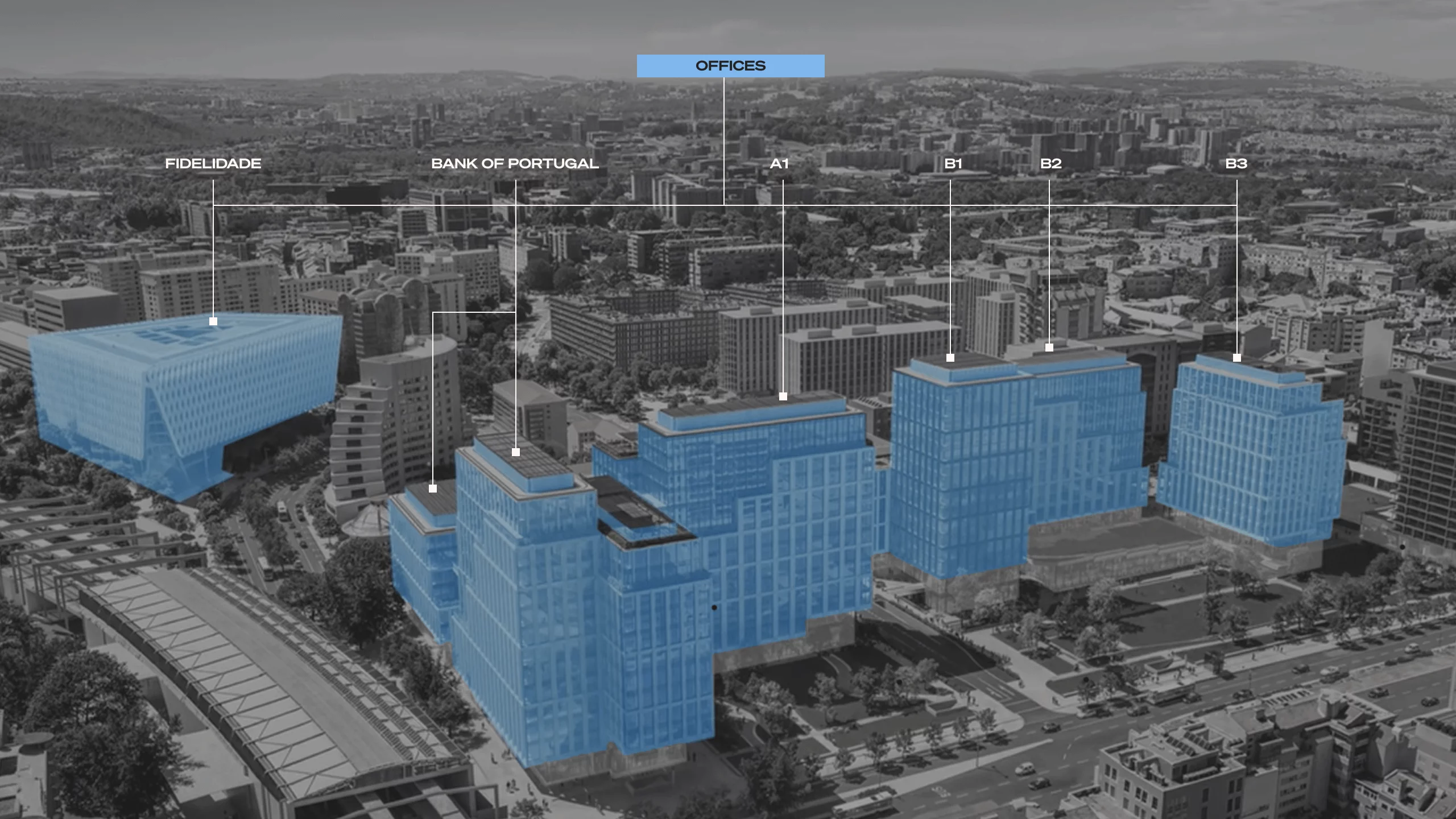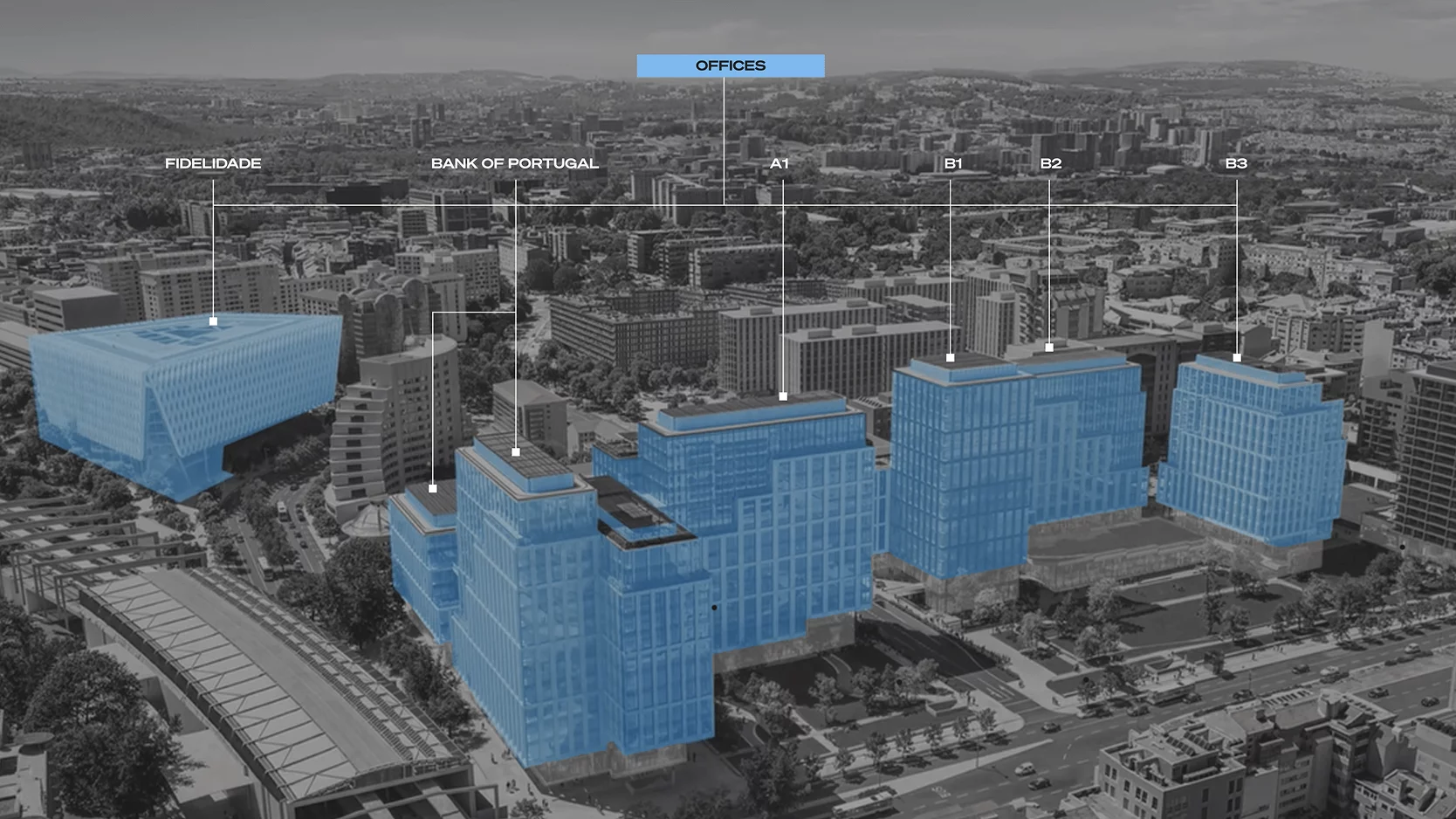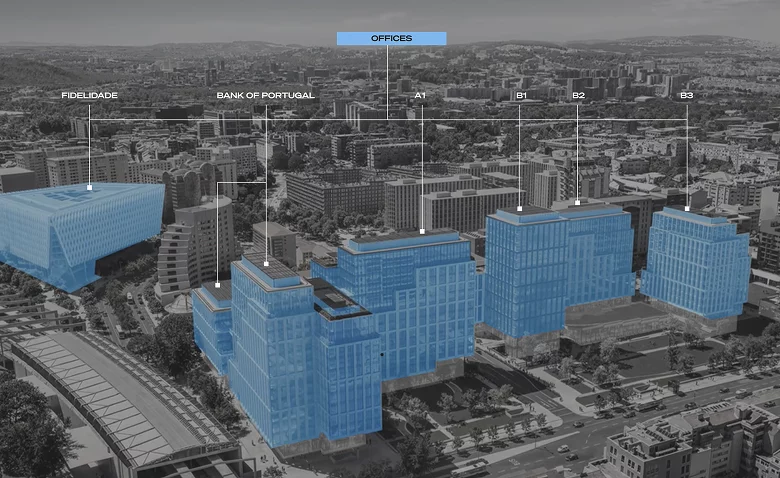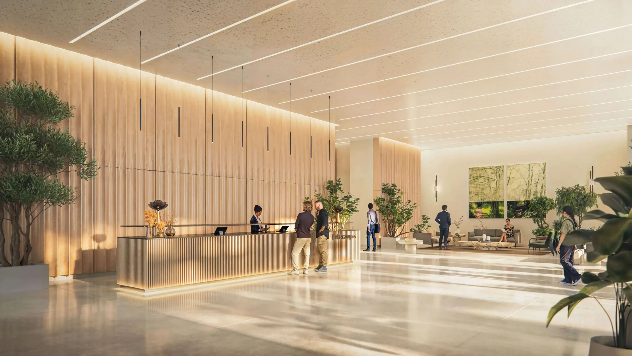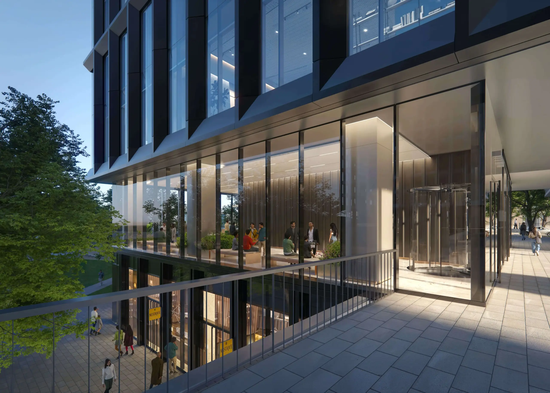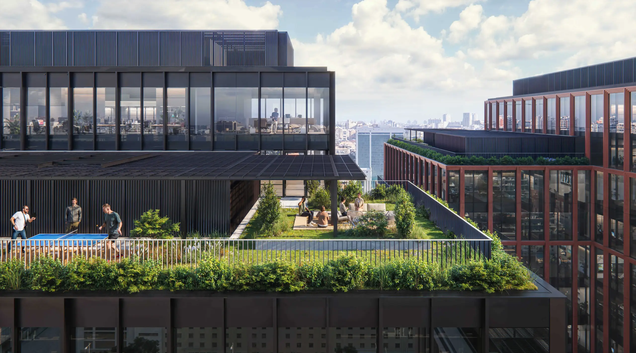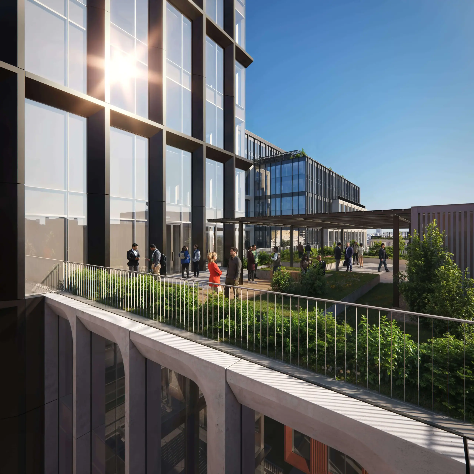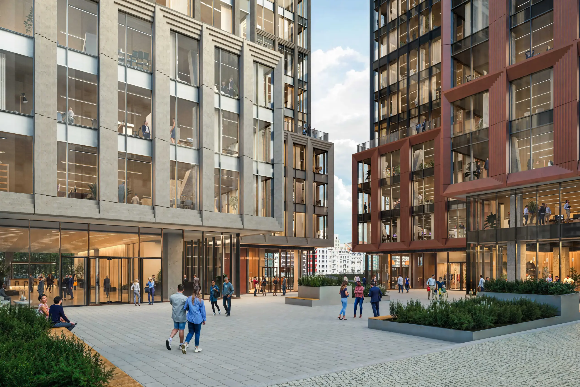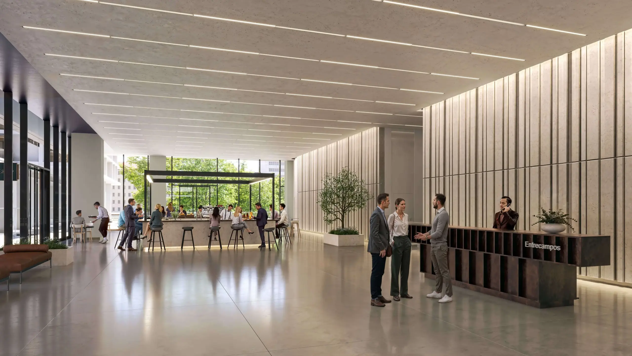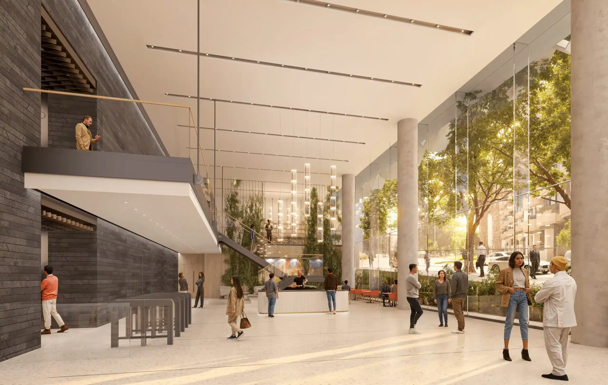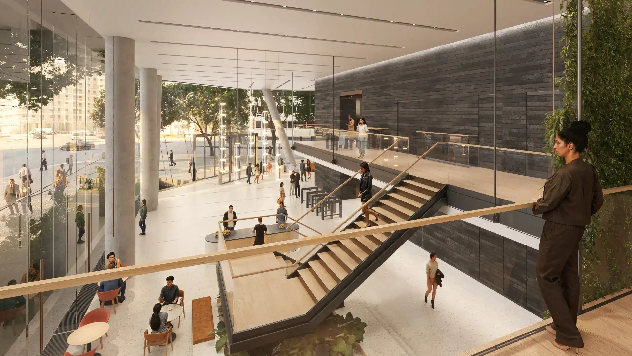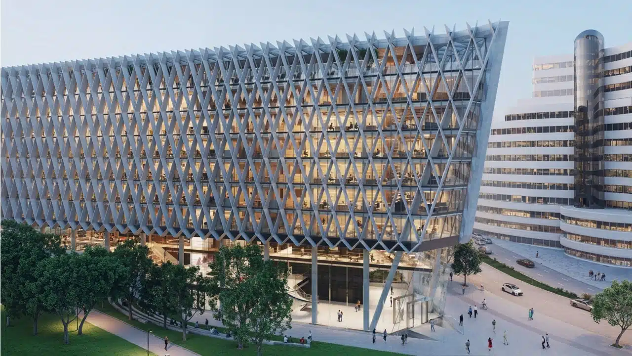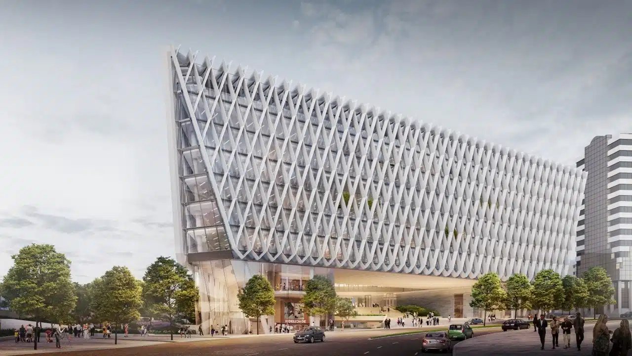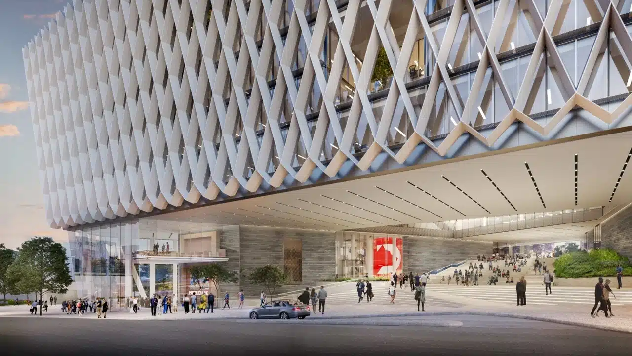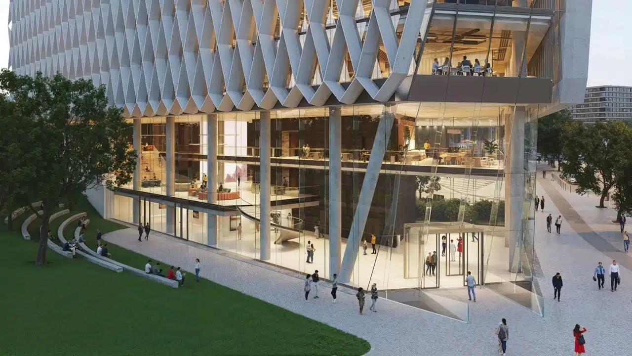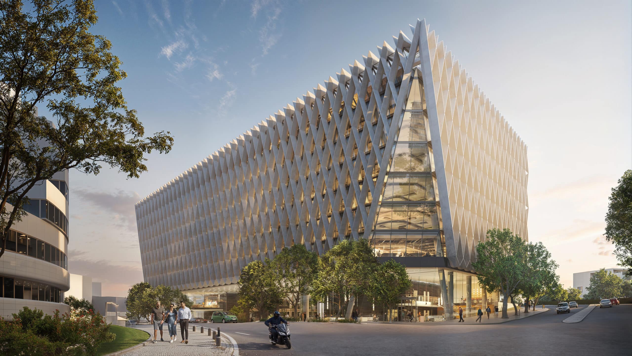The New Original Corporate Life
A Future-ready hub breathing life into Lisbon.
The offices at EntreCampos redefine the corporate experience in Lisbon. Designed to meet the needs of modern businesses, they offer flexible, high-performance workspaces integrated within a vibrant mixed-use environment. Architecture, connectivity and wellbeing come together to create workplaces that support productivity, balance and long-term growth.
The new epicentre of Lisbon’s CBD, boasts seamless integrated transportation links. Offering Grade A ESG compliant offices, it aims at best-in-class LEED, WELL, and WiredScore Certification.
Our Certifications
EntreCampos embodies an unwavering commitment to ESG principles, setting new standards for urban sustainability. We are the first neighbourhood in Portugal to achieve LEED Gold certification, pushing boundaries in every office building by targeting LEED Platinum certification in the Core & Shell phase.
Pioneering digital connectivity and infrastructure, we stand as the first neighbourhood in Continental Europe with WiredScore certification, ensuring a future-proof work environment.


7 BUILDINGS

STRATEGIC LOCATION

140.000 M²

FULL INTEGRATION
WITH TRANSPORT

14.000 DAILY
OFFICE USERS

8,500 m² of F&B within the
retail area
8 floors
40,000 sqm
Owner occupier
13 floors
22,202 sqm
13 floors
15,291 sqm
11 floors
18,102 sqm
11 floors
17,087 sqm
Mainplot Offices
Mainplot Offices is a future-proof office destination, set within Lisbon’s most ambitious mixed-use development. Designed by KPF in collaboration with Saraiva + Associados.
Comprising 6 distinct office buildings, each with its own architectural expression inspired by the city’s culture and urban fabric, the offices were designed to foster connection, interaction, and urban life. This project redefines how work integrates with the city, combining scale, connectivity, and wellbeing in a single central destination.
Future Ready Buildings
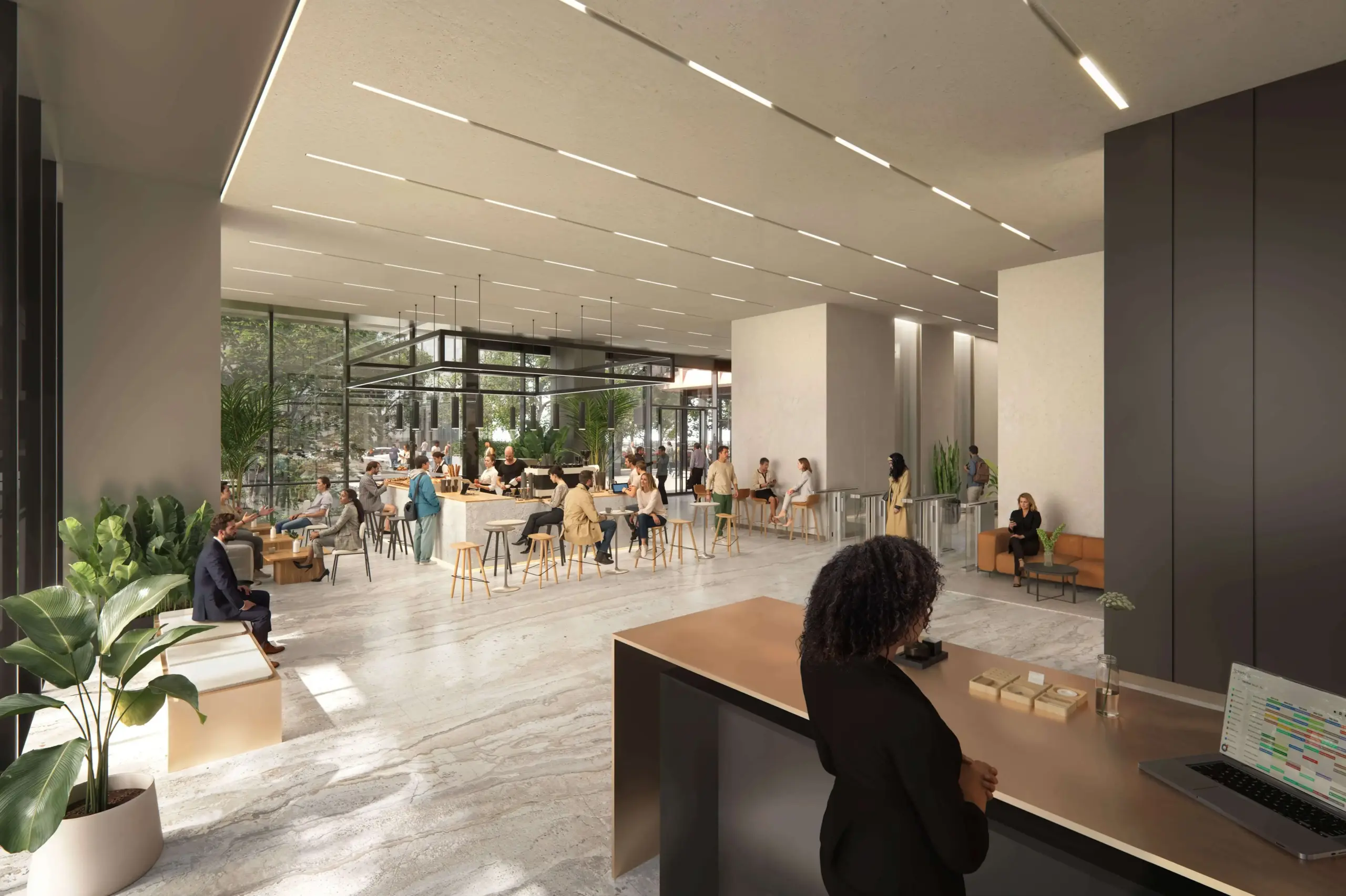
Digitally enabled buildings, ready for the next generation of work
Infrastructure designed to support evolving technologies
Seamless connectivity across workspaces and buildings
Soluções inteligentes que reforçam a eficiência e a usabilidade
Induction HVAC
Buildings designed to evolve with your business
Workplaces prepared to adapt to future needs and market expectations
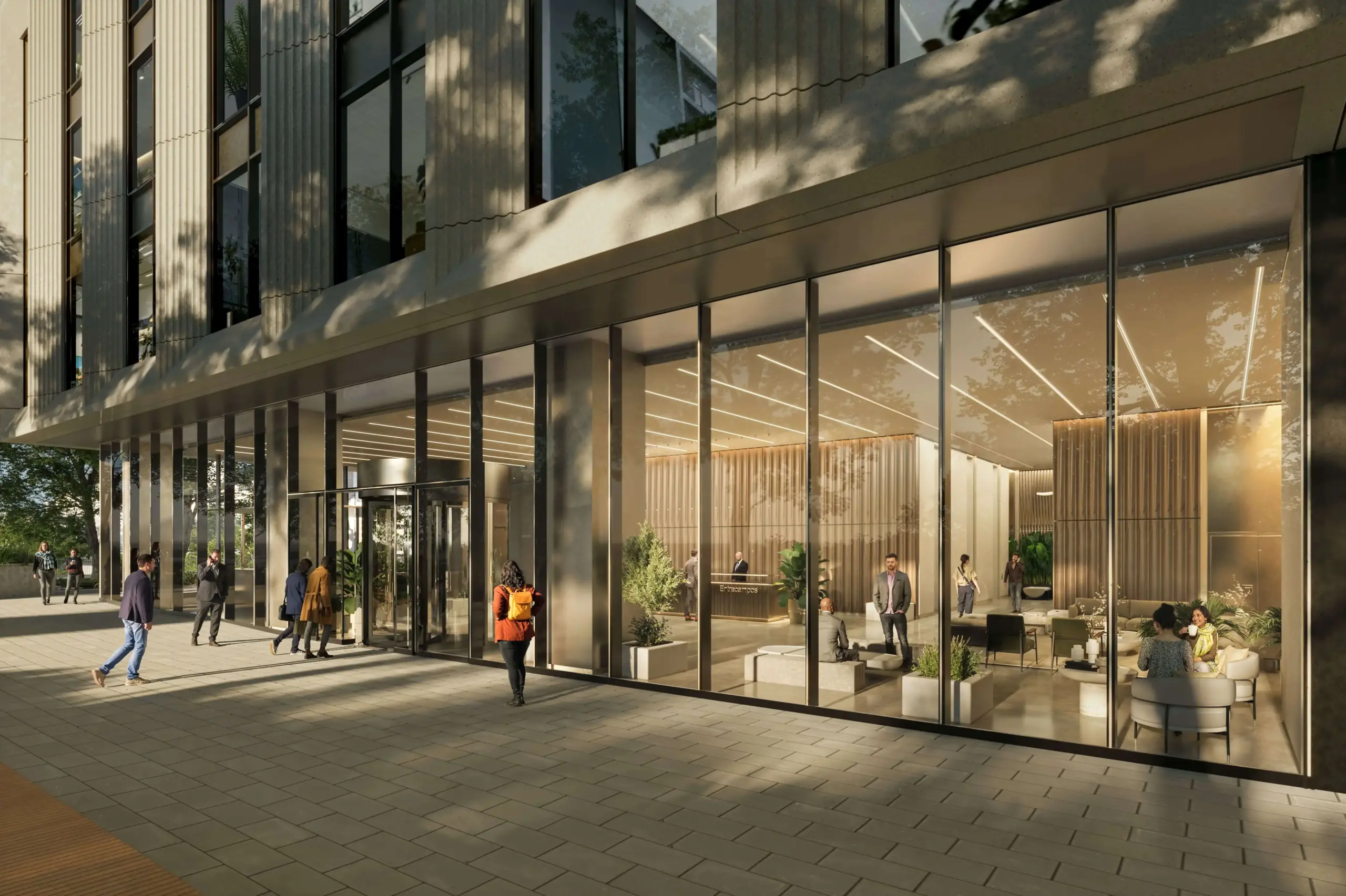
Large, light-filled open floorplates
High efficiency light-filled with tall spaces
Offices designed to support flexibility, balance and choice
Spaces that adapt to different rhythms of the day
High-performance environments focused on everyday comfort
Spaces designed around human wellbeing
An environment that encourages productivity and quality of life
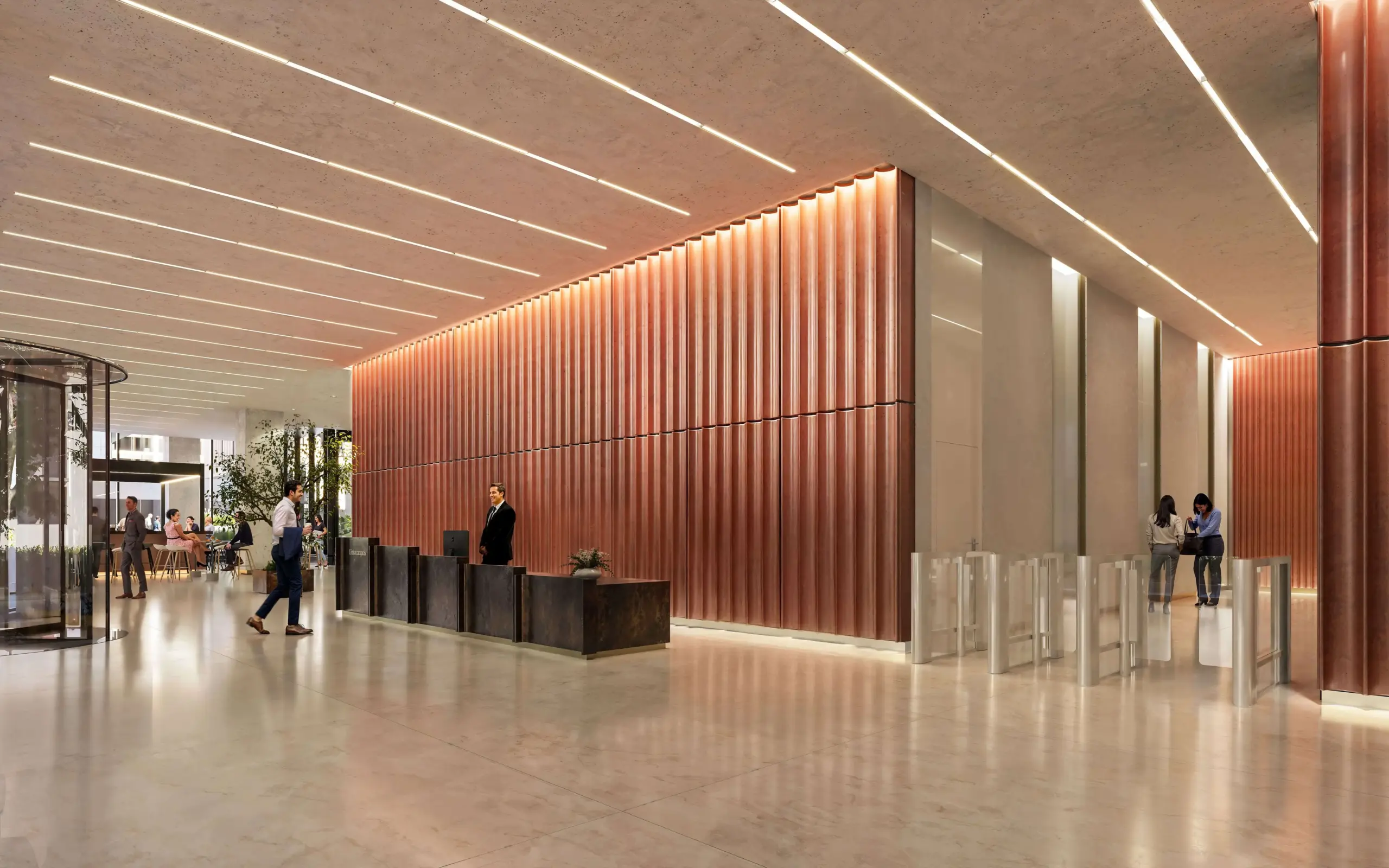
A diversified mixed-use development
Offices integrated with retail, services and public spaces
Extensive terraces and roof gardens
A place where work naturally blends into everyday life
Long-term relevance through urban integration
Future Fidelidade Headquarters
This prime office building in Portugal features top ESG certifications and advanced specifications. The amenity rich campus, with gardens, terraces, and retail units offers exceptional connectivity and tenant experience.
Additionally, the building is home to Fidelidade and includes two different lobbies—one dedicated exclusively to Fidelidade and the other for the tenants.
Amenities
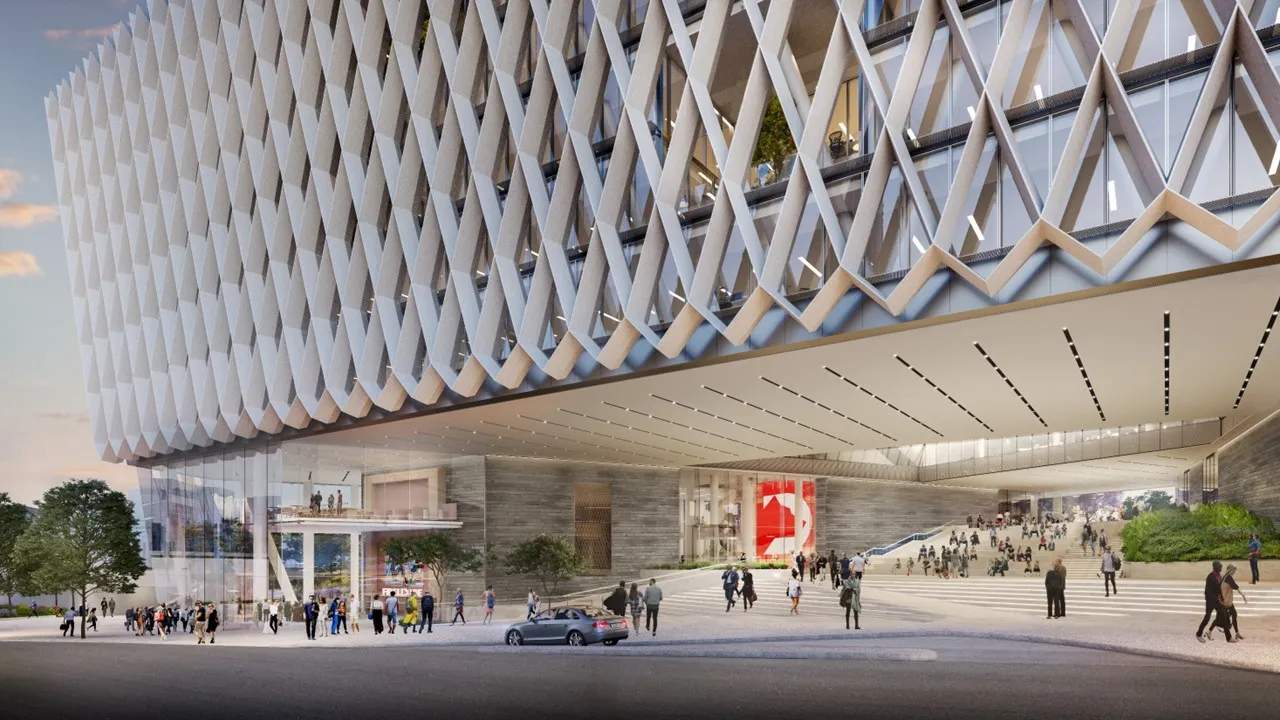
Bistro/Cafeteria
Showers and changing rooms
GYM
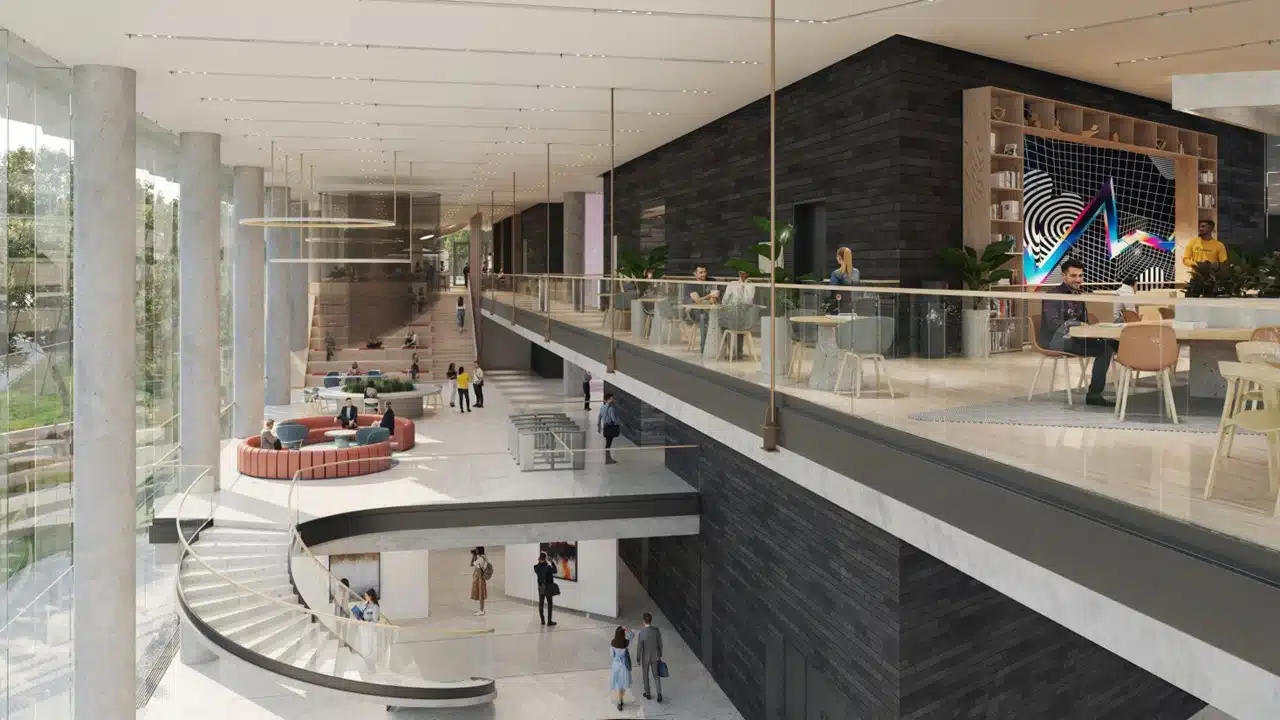
Shared auditorium and meeting rooms: capacity for 250 people, equipped with regie and translation booths
Lockers
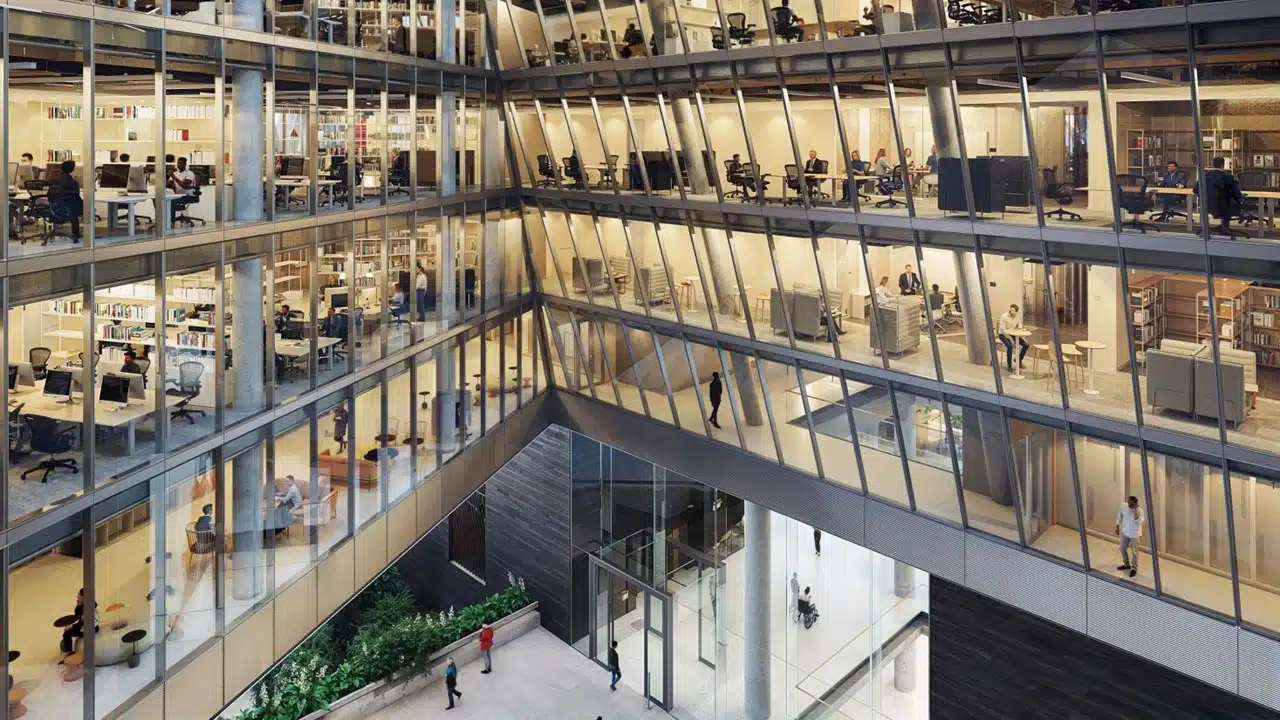
Mail Room
Bicycle parking
Mezanine Lounge and meeting room in Tenant lobby
Outdoor terraces of 46sqm on every office floor
